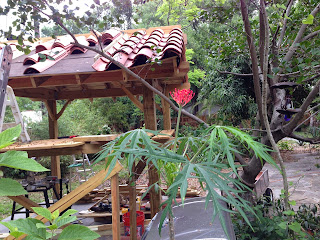What's wrong with this picture?

To answer that question, I need to transport myself back to Sister Agatha's grade-school classroom. We had just been handed an unusual test, several pages of questions stapled together, probably 100 questions in all, and nothing to do with our class. At the top of the first page, in big letters, it said:
REVIEW ALL QUESTIONS BEFORE BEGINNING!
Of course, I did no such thing, because why should I review questions that I would soon answer. I answered the first question, then the next. No problem, these were a snap.
In about 30 seconds or so, someone stood up and turned in the test. Then another person--I can't remember who, but I do remember the look of self-satisfaction on their faces, whispering some secret to each other. I continued on but then a few more people happily walked up to Sister Agatha's desk.
I worked harder now, faster. Then it hit me--no way they could have finished that quickly. Unless...
I scanned through the remaining questions and there it was, question number 97: "If you'd read this, hand in this test right now. You are done!" Damn.
That's how I felt on Sunday when I discovered that not all the roof tiles are the same. The tapered tiles have a narrow end with a hole. At least the first hundred or so (the tiles on
top of the pallet) have a hole on that end. Then I found a tile with the hole on the wide end.
Must be a mistake. So I continued on, blind to what I should have known, which is that half of the tiles have a hole on the wide end. I should have gone through all the tiles first, but was I a hurry. Again.
Turns out that the tiles I just discovered are "pan" tiles--they go on the bottom. To fix things I had to remove all the tiles and start over. Yes, Sister. Sorry, Sister. Yes, I will remember to follow directions in the future.









































